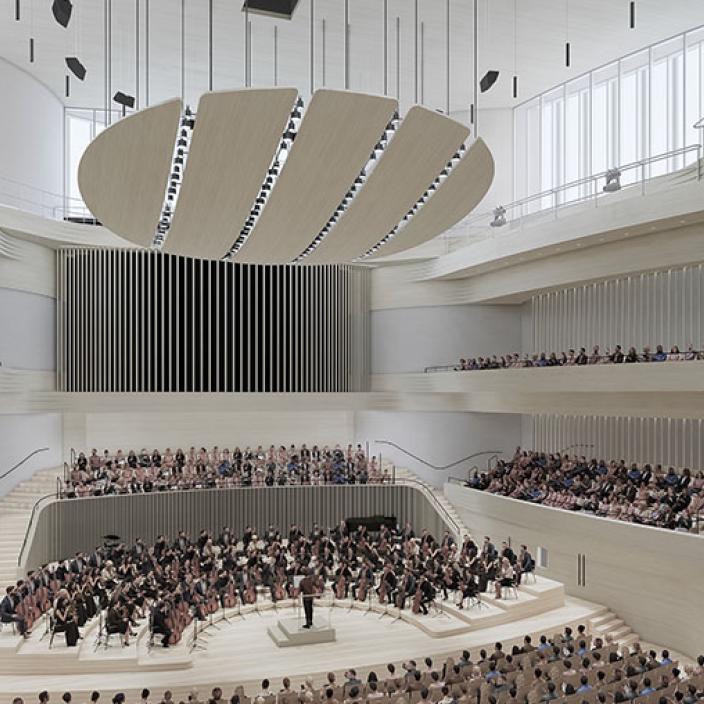Featuring world-class architecture and acoustics, the Music Hall will attract even more international performers and visitors to Turku. The new Music Hall will offer world-class acoustic conditions for performing orchestral music as well as a modern environment for hosting diverse events and reaching various audience groups. The interior, geometry and materials of the concert hall have been meticulously designed with acoustics as the top priority.
The building’s main façade is clad with copper that will develop a dark patina over time, while the other façades feature painted aluminium. The design placed special emphasis on energy efficiency, with district heating providing warmth. The building aims for carbon neutrality. The Music Hall will be built to last at least 100 years.
Budget: EUR 90.5 million
Size: 15,200 m²
Halls: A concert hall with 1,300 seats and a multifunctional hall with 300 seats.
Stage: Accommodates 100 performers
Rooftop terraces with gardens: 2,483 m², of which 920 m² is planted area
Customer seating in restaurants: Outdoor terraces 140, rooftop terrace restaurant 70 and street-level restaurant 170
Steel: More than 300,000 kg
Concrete: More than 7,500 m3
Concert Hall supporting beam spacing: Up to 40 metres
Maximum loads on support points: Up to 400,000 kg. Equivalent to approximately 300 passenger cars
Explore the building with a 3D model
The interactive 3D model allows you to explore the Music Hall from different perspectives and directions. It even takes you to the roof of the Music Hall to give you a sense of the stunning new façade and the view of the Aura River from the rooftop terrace. The 3D model was produced by A1 Media Oy.
Step into the adventure and click to explore the 3D model. You can freely adjust the angles and zoom.
